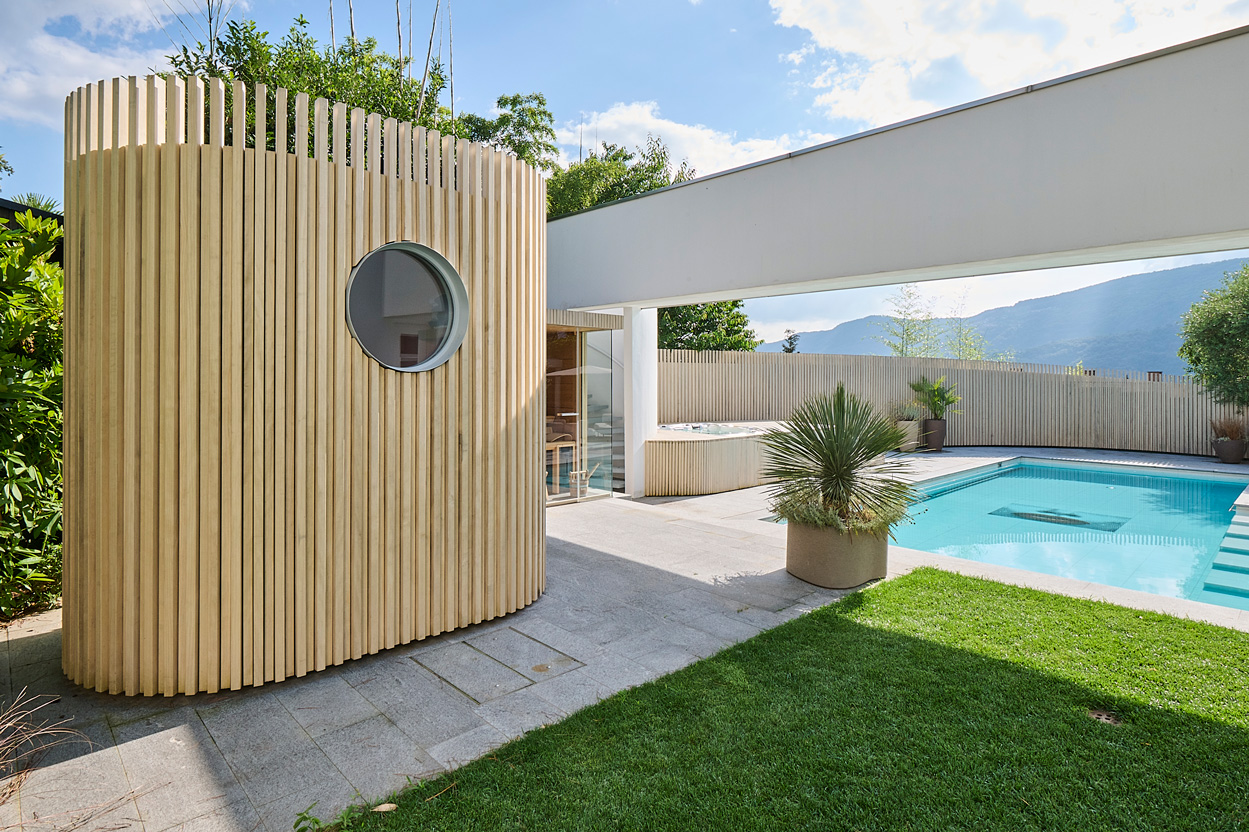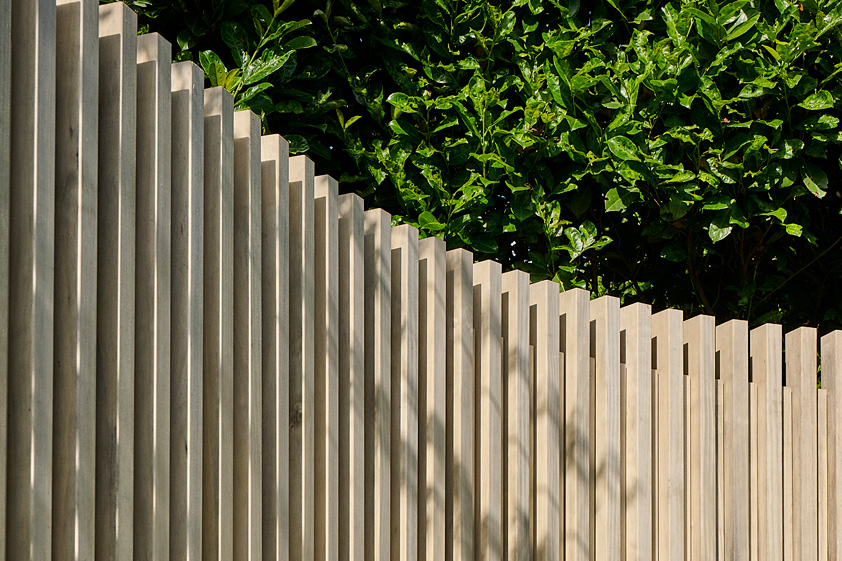Quiet Garden
Lugano (CH)
A garden transformed into a treasure chest of peace and serenity
Landscape architect Federico de Molfetta is the creator of this corner of serenity and tranquillity. With skilful mastery, he has balanced the grandeur of a 1990s building with the lightness of natural materials and the surrounding landscape.
Design objective
In a residential and urban context, architect De Molfetta’s challenge was to isolate and enhance the quietness of this garden divided into three areas.
The study is based on a traditional Japanese philosophy called ‘shakkei’, which consists of borrowing the scenery and hiding the unnecessary from view, thus being able to enjoy and merge one’s everyday life with the beauty that surrounds us.
The delicacy of this philosophical approach is embodied in soft, rounded lines, created by means of double-section lamella elements that create a rhythmic play like a line of the sound of a regular beat.
CUBE profiles made of molecular wood guarantee unique straightness thanks to their high dimensional stability. In addition, the wooden raw material, with its distinct handcrafted appearance, deliberately contrasts with the austerity of the lines of the main building, creating a perfect balance. In the swimming pool area, a fence is the protagonist, closing off, like a parenthesis, a recreation and relaxation area.
Adjacent to the raised platform equipped with a Jacuzzi are a sauna and a changing room with shower area. The living area features a canopy and matching outdoor furniture. And finally the Zen garden, where nature comes into overbearing contact and conveys coolness and peace.
In total respect for an extremely natural use of the raw material, the molecular wood was used exclusively in the raw state, thus guaranteeing the absence of maintenance and savouring year after year the oxidation process that will lead the lamellas to obtain a silver grey colour.
Type of intervention
The project envisaged the fulfilment of three requirements.
In the first part by the swimming pool, it was required to create an acoustic barrier able to mitigate any noise coming from the surrounding houses and at the same time fulfil an enclosure function that would follow rhythmic lines with an alternating relief play in coordination between the verticals and the horizontal area of the paving in the Jacuzzi area.
The same rhythmic relief profiles also clad the exterior of two complementary elements in the same area, the sauna and the changing room, completing a coordinated effect of the entire pool area.
The installation continues in the outdoor living area where a canopy with the same regular laid CUBE 40.40 profile into which the lighting fixtures and infrared heating elements have been inserted. In the same area, a ‘sideboard’ for storing crockery was also produced, coordinated with the same cladding, an object of great craftsmanship.
The work concludes with the Zen garden area, which aesthetically echoes the curved lines of the overall design and technically soundproofing, surrounded by a harmonious and natural ‘jardin sauvage’.
Selected products
ACCOYA VERTICAL CUBE Raw Natural
Profile: 40x40x3000 mm
Profile: 40x70x3000 mm
Anchorages on aluminium joist AW6000T5
Thin-weave insect barrier in black aluminium
DISCOVER MORE
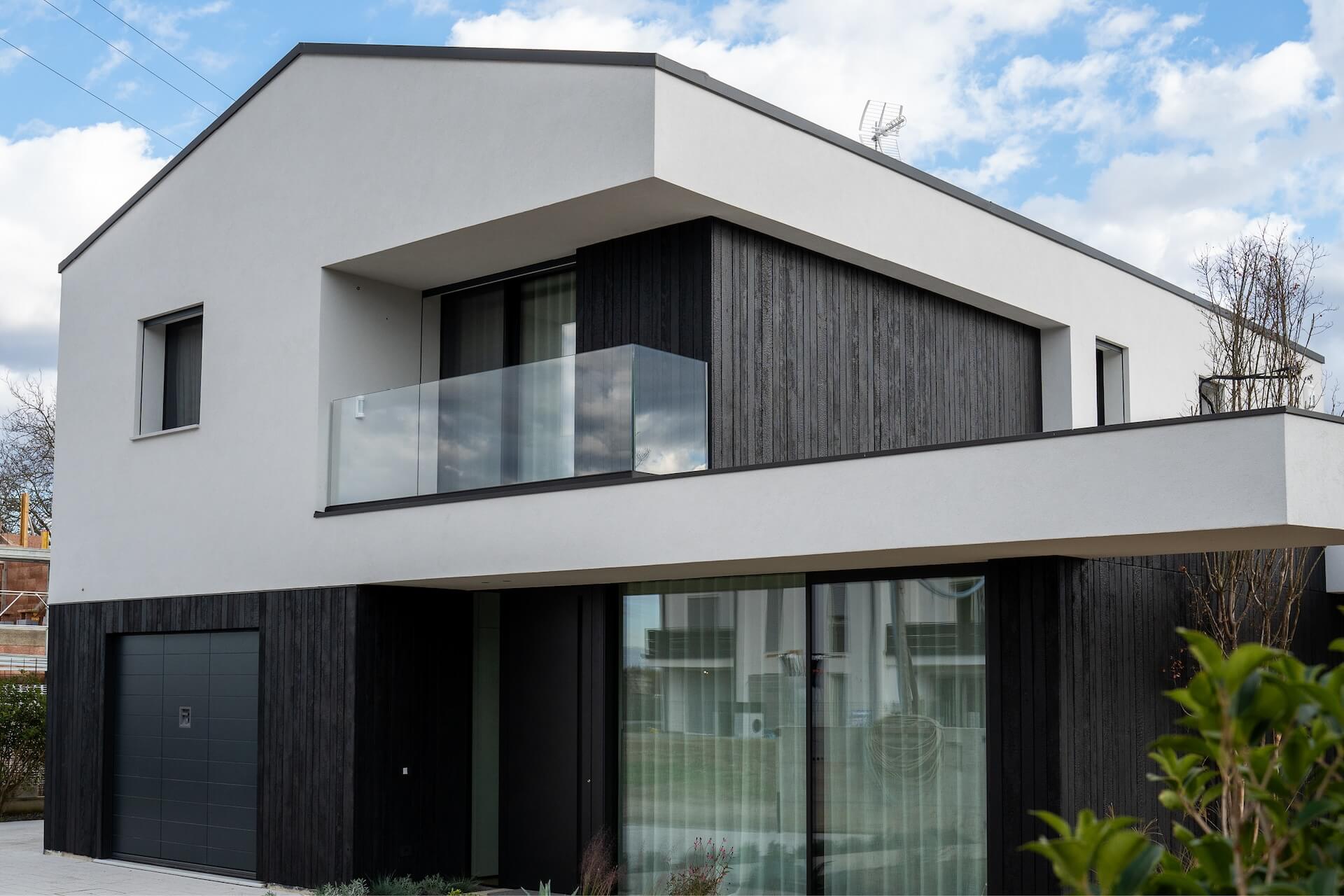
Padova (ITA)
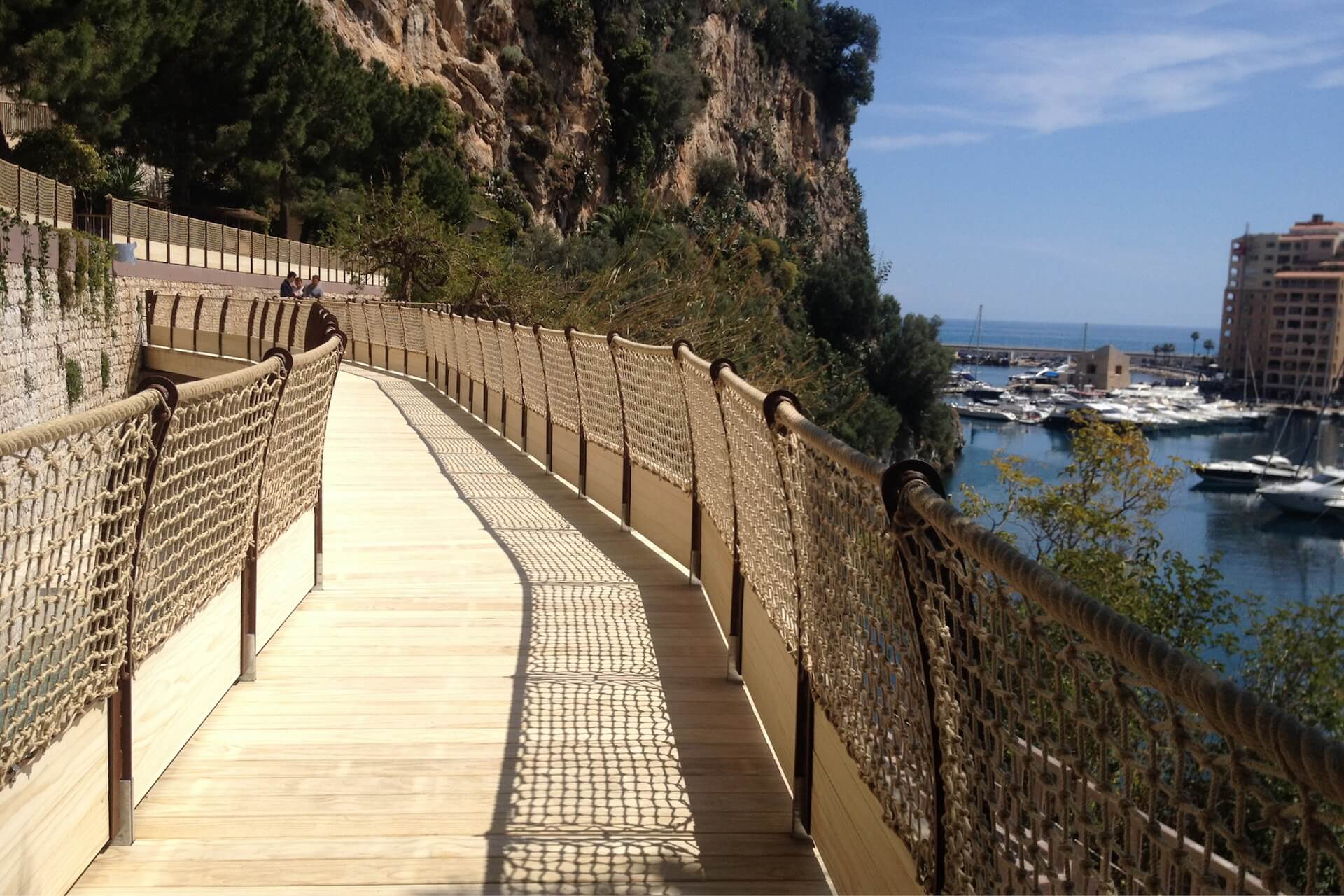
Montecarlo (MC)
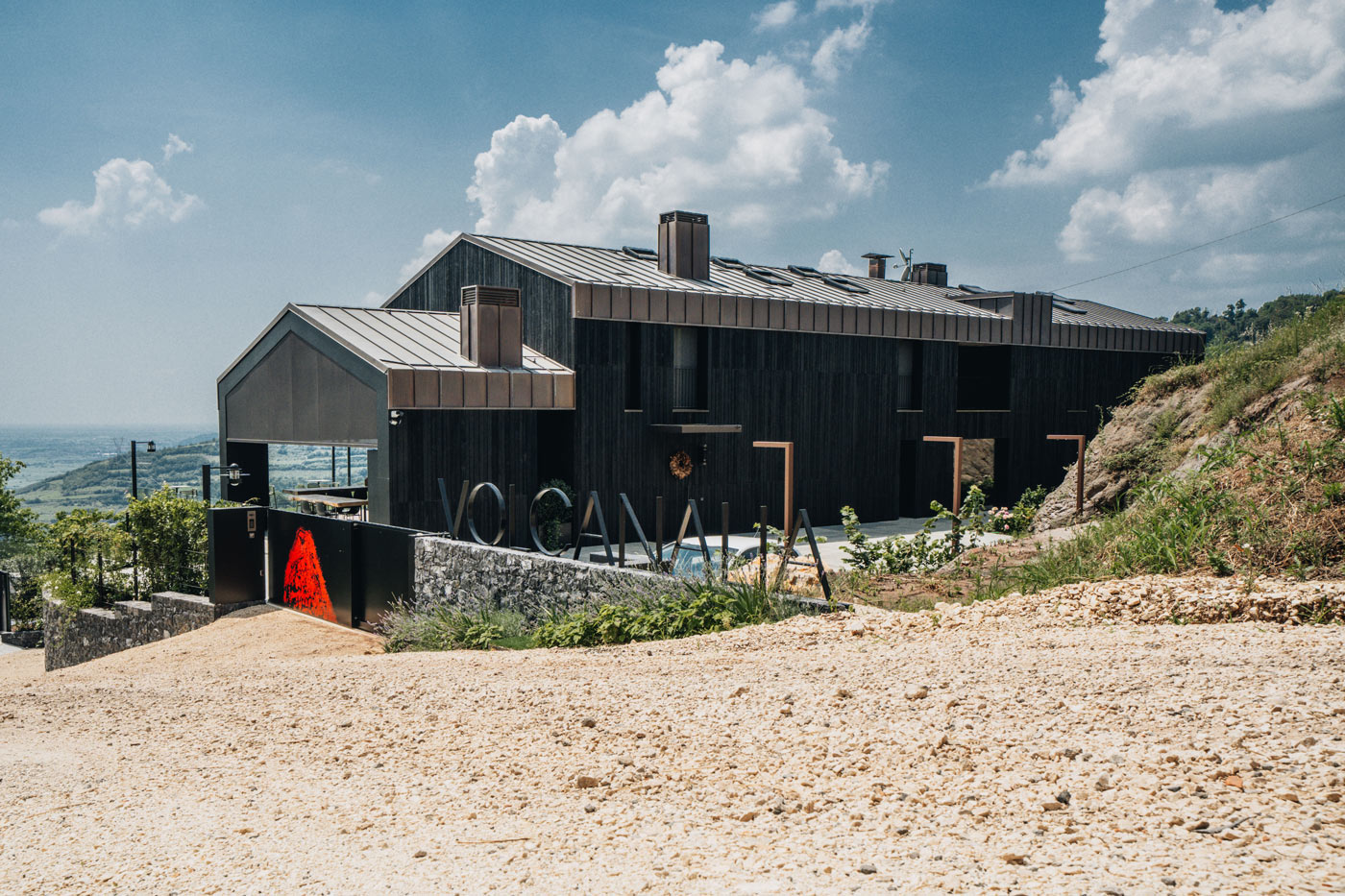
Vicenza (ITA)
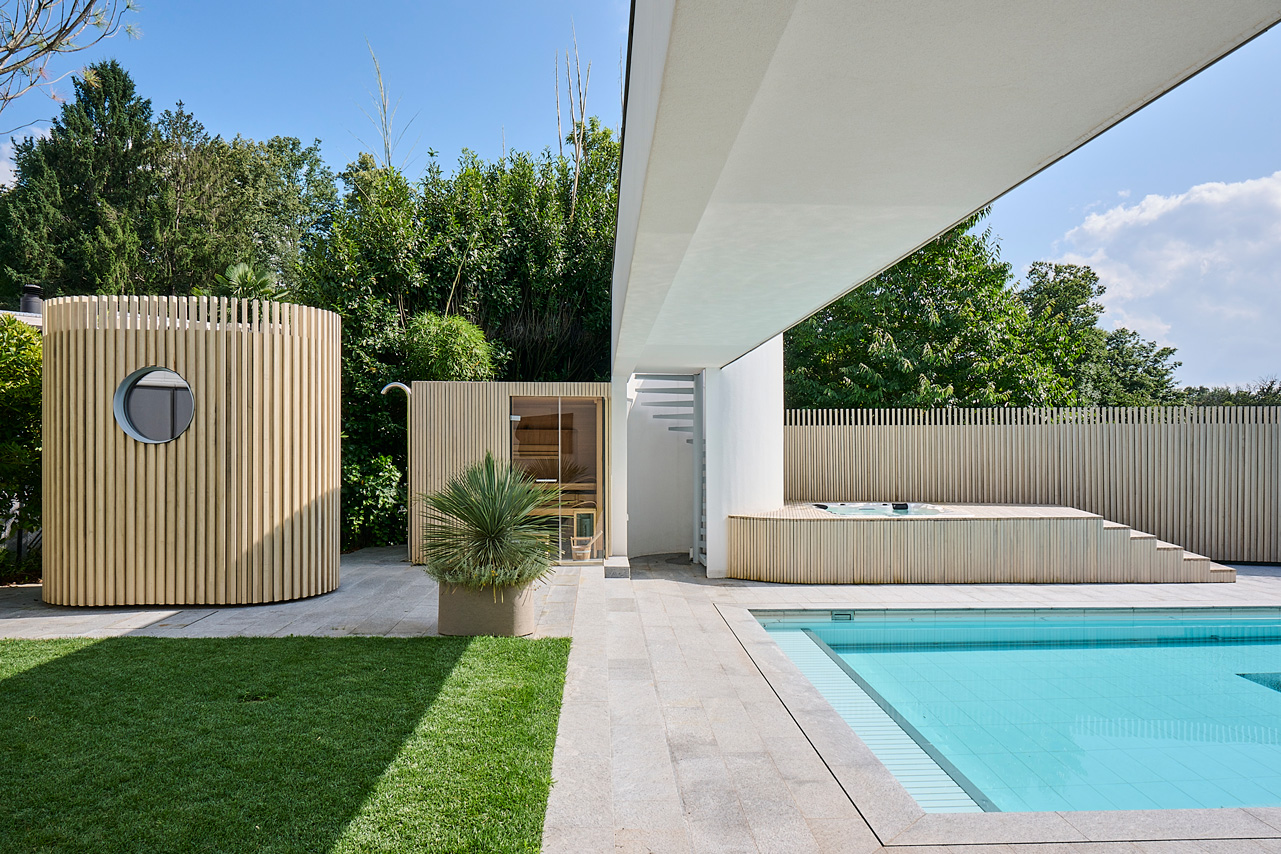
Lugano (CH)
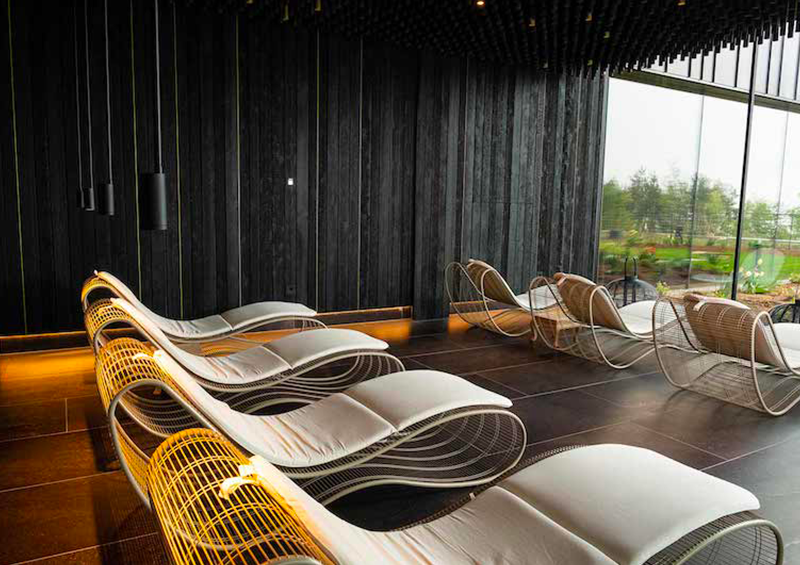
Bolzano (ITA)
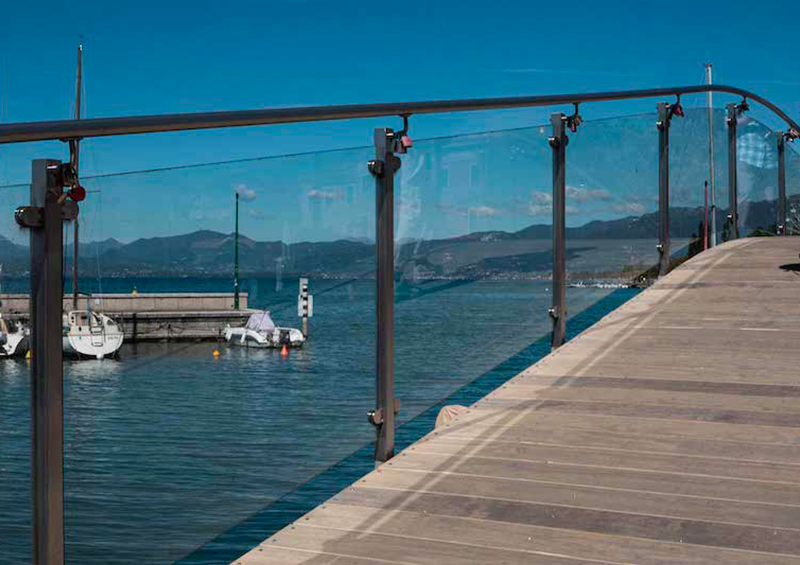
Bardolino (ITA)
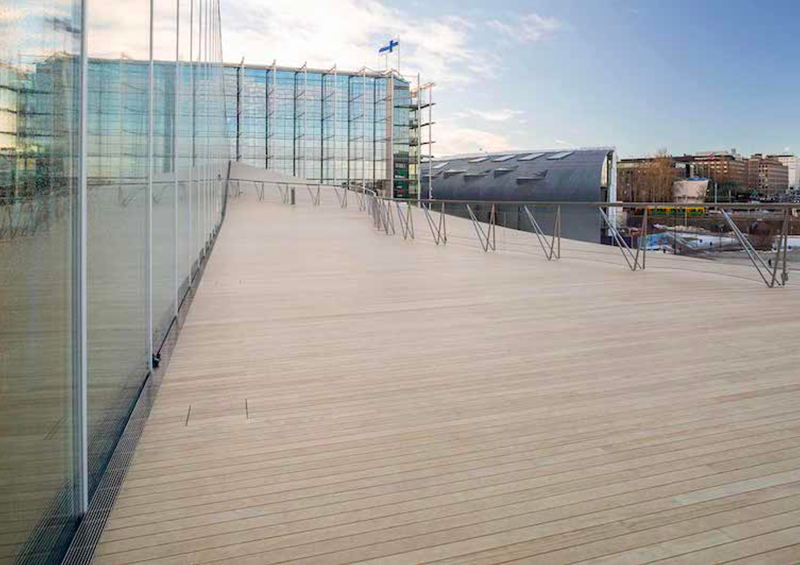
Helsinki(FIN)
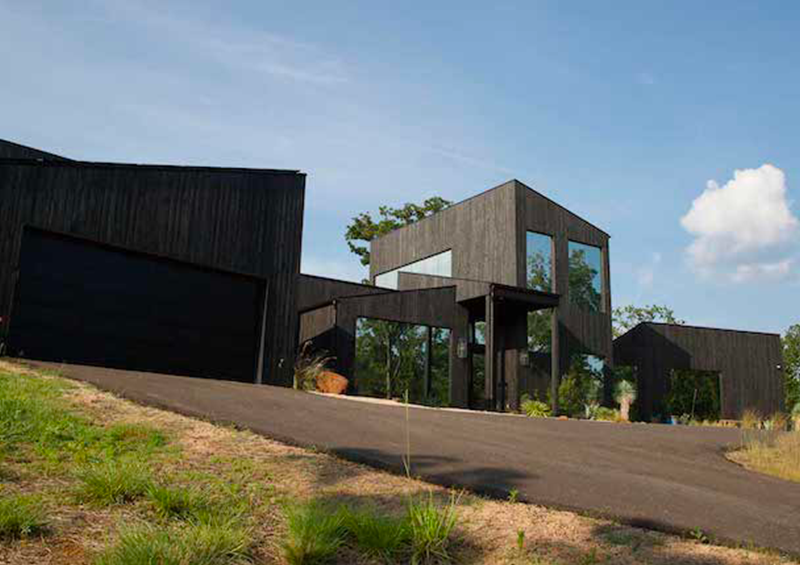
Texas (USA)
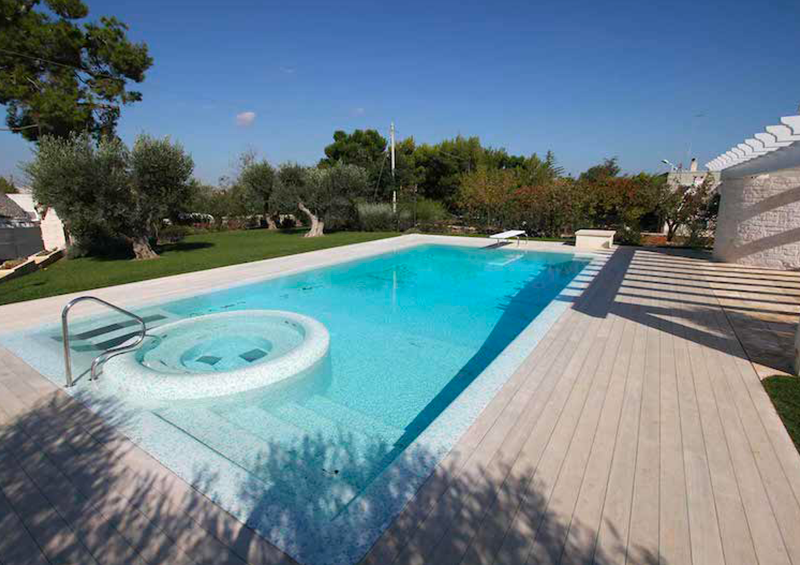
Puglia (ITA)
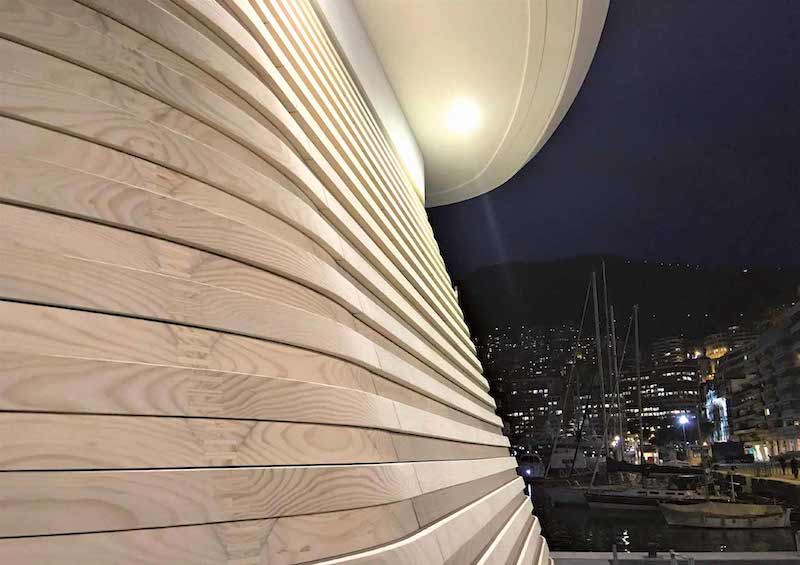
Montecarlo (MC)
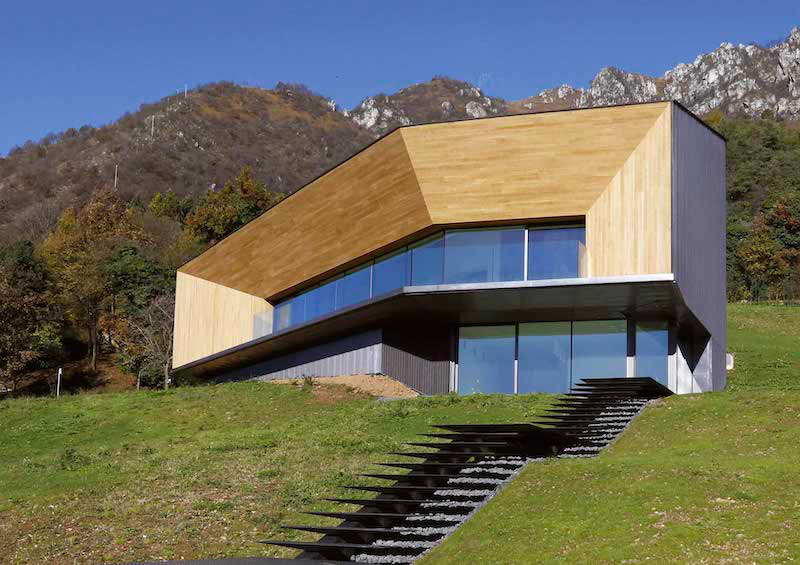
Brescia (ITA)
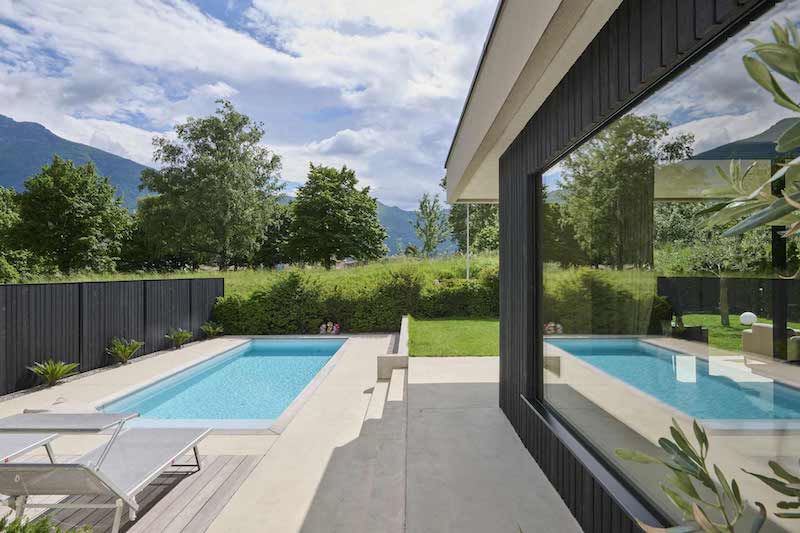
Bellinzona (SUI)
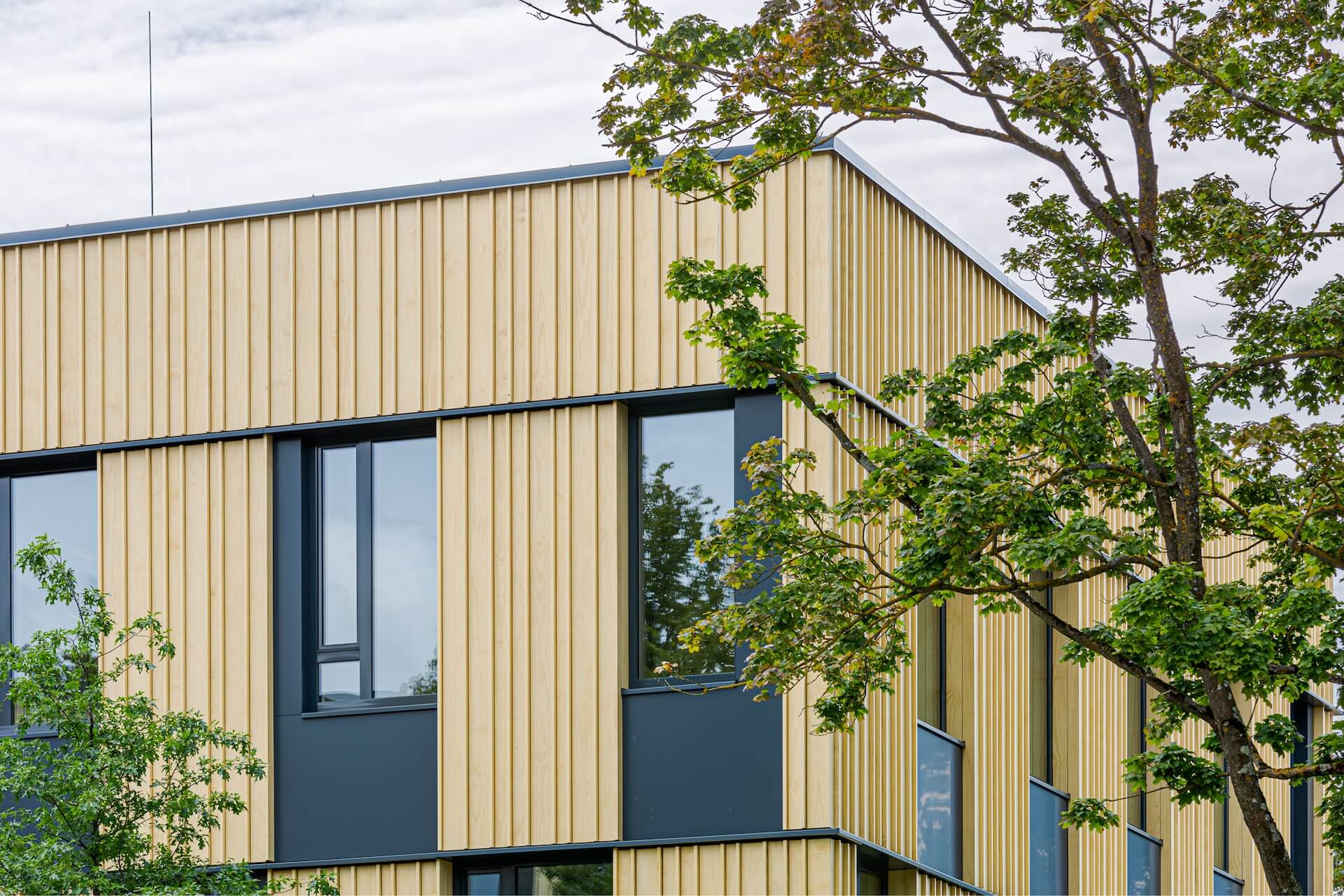
Riga (LV)
